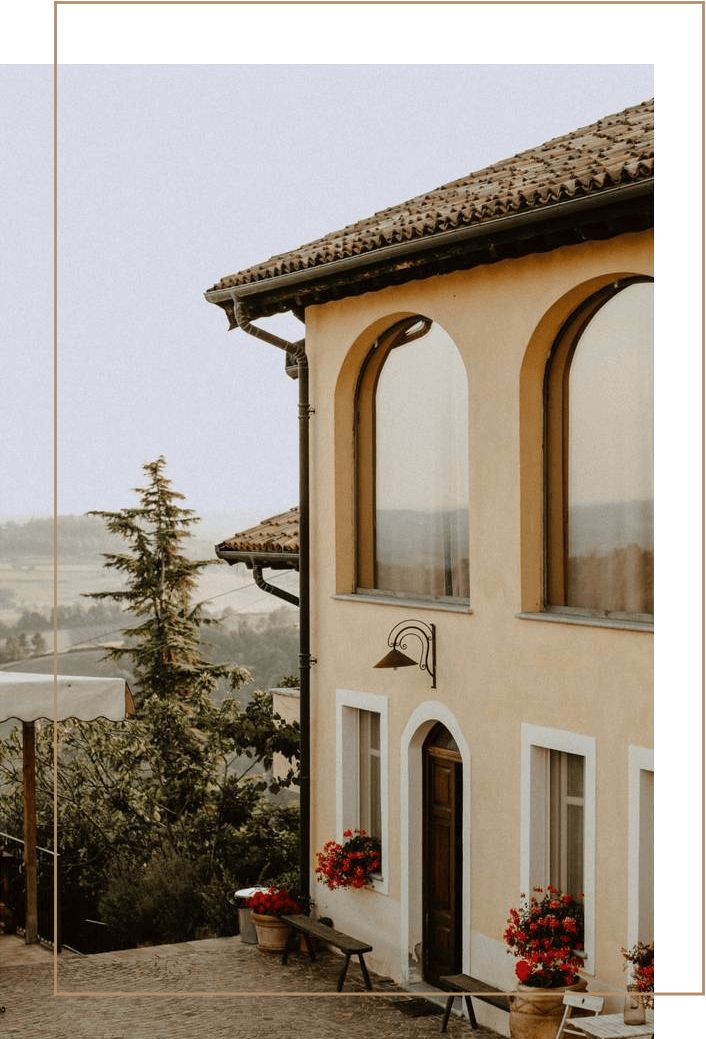Listing
Sold
The Hearth in Highlands Ranch
Schedule a Showing
Address
4726 Bluegate Drive, Highlands Ranch, CO 80130
MLS #
2980854
Spacious home in Highlands Ranch near Rec Center and top notch schools!
SOLD PRICE
850,000
Sold
The Hearth in Highlands Ranch
Spacious home in Highlands Ranch near Rec Center and top notch schools!
Schedule a Showing
MLS #
2980854
SOLD PRICE
850,000
About this home
Welcome to this captivating home located in the highly sought-after neighborhood of Highlands Ranch! With 4 bedrooms and 3 full bathrooms, this spacious residence is designed to cater to all your family's needs. The heart of this home is the expansive kitchen, a haven for culinary enthusiasts. Boasting double ovens and ample counter space, it's perfect for preparing gourmet meals and hosting delightful gatherings. Adjacent to the kitchen, the dining room provides a warm and inviting space to share meals and create cherished memories. The main floor guest room offers convenience and comfort, providing a welcoming space for visiting friends or family members. Descend to the inviting finished basement, offering a versatile area for relaxation and entertainment. Whether you desire a cozy family movie night or a space for hobbies and games, this basement has you covered. Step outside onto the large composite deck, a serene retreat where you can bask in the picturesque surroundings of Highlands Ranch. Enjoy your morning coffee or host lively gatherings while relishing the beauty of the outdoors. Highlands Ranch is renowned for its exceptional schools, ensuring the best education for your loved ones. Additionally, the proximity to Rec Centers, trails, and parks provides endless opportunities for outdoor activities and recreation. This home presents an extraordinary opportunity to embrace a lifestyle of comfort, convenience, and community. Don't miss out on the chance to make this remarkable property your new sanctuary in Highlands Ranch!
Building Type
Single Family
Living space (sqFT)
3,814
Lot Size (sqft)
5,619
Year Built
2007

About this home
Welcome to this captivating home located in the highly sought-after neighborhood of Highlands Ranch! With 4 bedrooms and 3 full bathrooms, this spacious residence is designed to cater to all your family's needs. The heart of this home is the expansive kitchen, a haven for culinary enthusiasts. Boasting double ovens and ample counter space, it's perfect for preparing gourmet meals and hosting delightful gatherings. Adjacent to the kitchen, the dining room provides a warm and inviting space to share meals and create cherished memories. The main floor guest room offers convenience and comfort, providing a welcoming space for visiting friends or family members. Descend to the inviting finished basement, offering a versatile area for relaxation and entertainment. Whether you desire a cozy family movie night or a space for hobbies and games, this basement has you covered. Step outside onto the large composite deck, a serene retreat where you can bask in the picturesque surroundings of Highlands Ranch. Enjoy your morning coffee or host lively gatherings while relishing the beauty of the outdoors. Highlands Ranch is renowned for its exceptional schools, ensuring the best education for your loved ones. Additionally, the proximity to Rec Centers, trails, and parks provides endless opportunities for outdoor activities and recreation. This home presents an extraordinary opportunity to embrace a lifestyle of comfort, convenience, and community. Don't miss out on the chance to make this remarkable property your new sanctuary in Highlands Ranch!
Building type
Single Family
Living space (sqft)
3,814
Lot size (sqft)
5,619
Year built
2007
Bedrooms
4
Bathrooms
3
Garage Count
3
Bedrooms
4
Bathrooms
3
Garage Count
3
Schedule A SHOWING
Leave your contact details here and I will connect with you to schedule a showing of this property.
Listings Page
Thank you for contacting us.
We will get back to you as soon as possible.
We will get back to you as soon as possible.
Oops, there was an error sending your message.
Please try again later.
Please try again later.
Send a message
Thank you for contacting us.
We will get back to you as soon as possible.
We will get back to you as soon as possible.
Oops, there was an error sending your message.
Please try again later.
Please try again later.
Business Info
Address: 4643 S. Ulster St #500 Denver, CO 80237
Phone: (303) 808-0518
Email: sarah.phillips@compass.com
© 2023 All Rights Reserved | Sarah Phillips, Realtor
Real Estate websites by Adam Wills Marketing
Compass | Privacy | Disclaimer

